The New York Times reports that the Cool Hand Luke actor purchased the penthouse in the early 1980s, often entertaining high-profile guests here, with names like Tom Cruise, Cher, and Harry Belafonte in attendance.
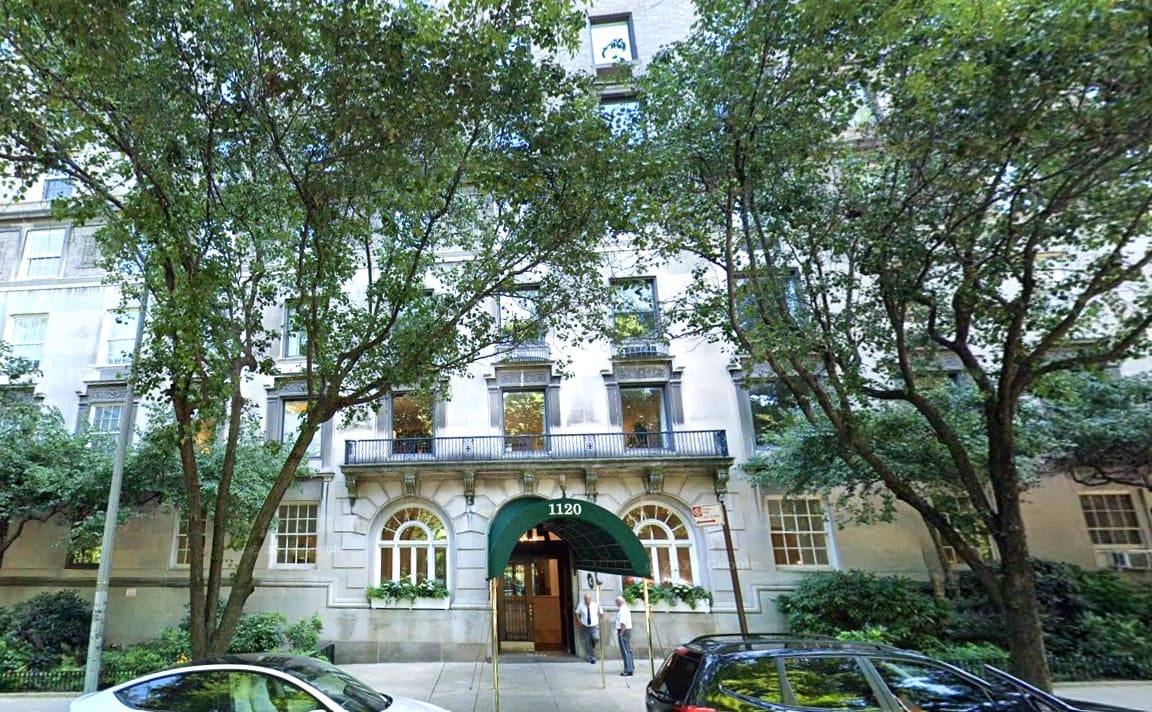
The exclusive building was designed by renowned architect J.E.R. Carpenter, the leading architect of luxury residential high-rise buildings in New York City in the early 1900s. In a tribute to the architect’s life work, the New York Times called the Tennessee native “The Architect Who Shaped Upper Fifth Avenue”.
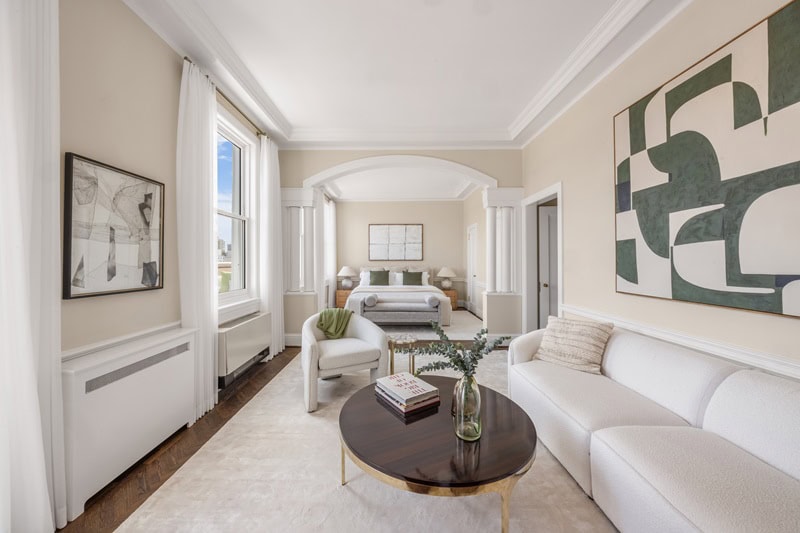
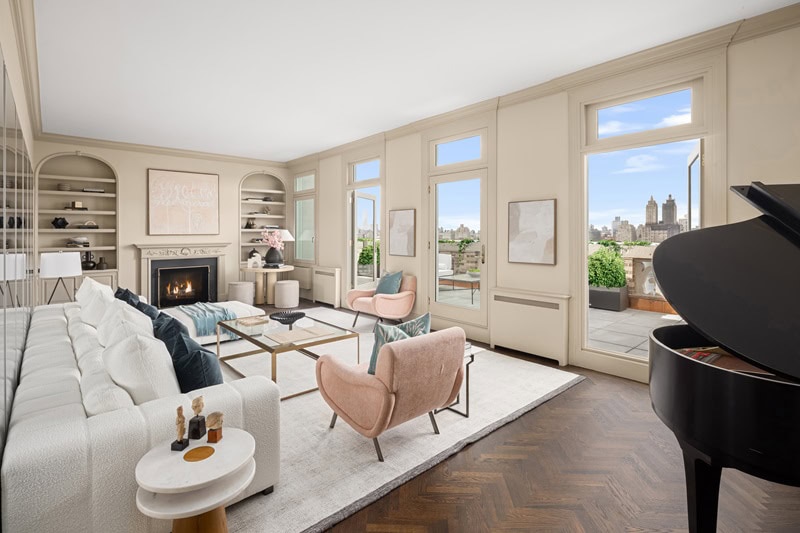
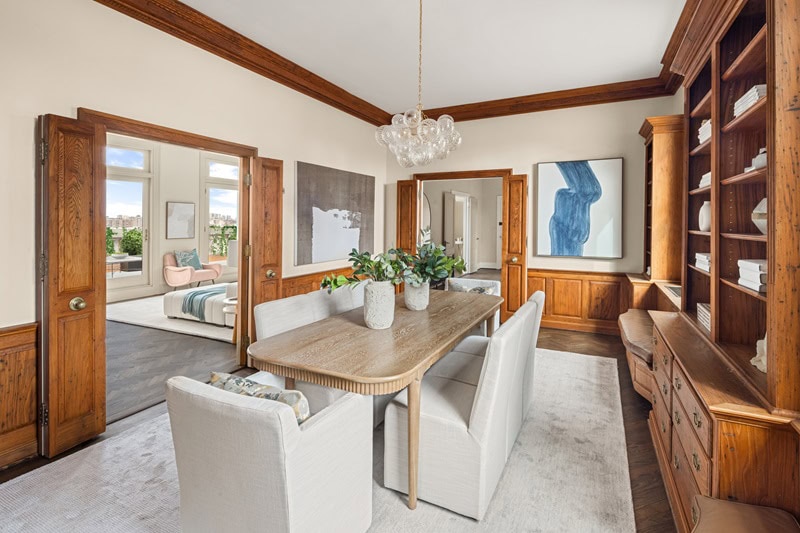
Photo credit: Evan Joseph Studios / Douglas Elliman
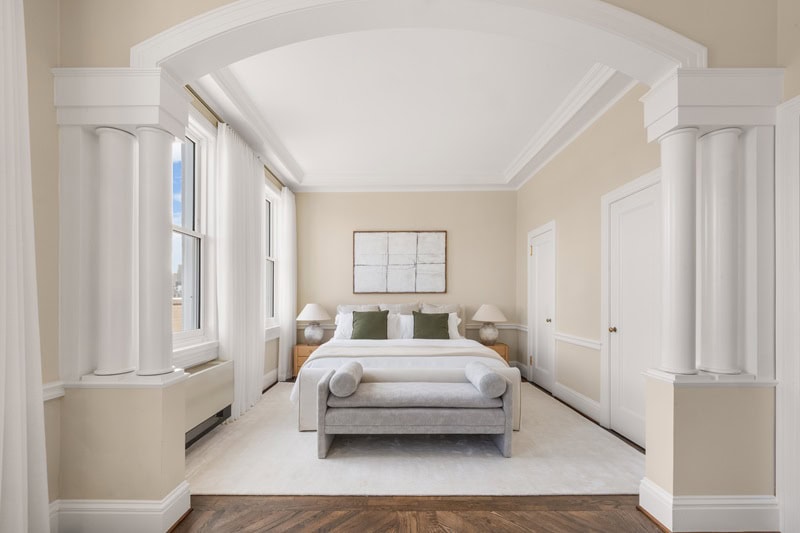 Photo credit: Evan Joseph Studios / Douglas Elliman
Photo credit: Evan Joseph Studios / Douglas Elliman
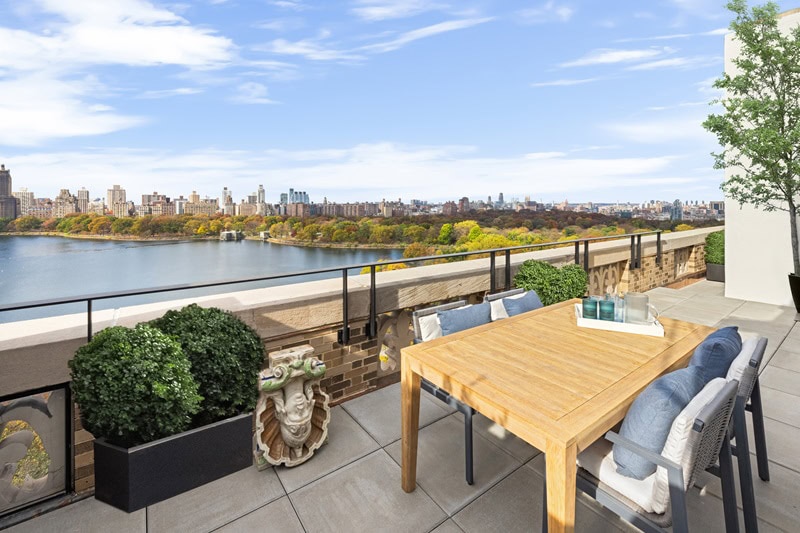
Photo credit: Evan Joseph Studios / Douglas Elliman