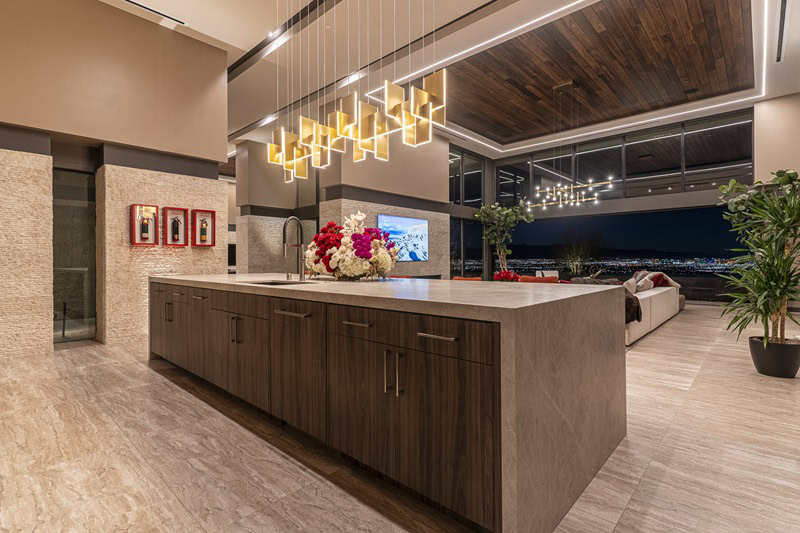
Subscribe to Fancy Pants Homes


- 8,954 total square footage
- 5 bedrooms
- 7 bathrooms
- 2,409 square feet of outdoor living space
- Located on a nearly one-acre cul-de-sac lot
- Triple gated property
- Custom design by architect T. Jones
- Single level floorplan
 Photo credit: Theo Ayala / Indigo MarketingLuxury amenities abound
Photo credit: Theo Ayala / Indigo MarketingLuxury amenities abound
- A statement modern entrance with water feature and porte-cochere
- An elevated home office with panoramic views
- A fully equipped gym and separate wet bar perfect for entertaining
- A game and sports room complete with golf simulator
- Hair salon for pampering and glam sessions
- Media room with cinema-style seating
- Gourmet kitchen with top-of-the-line appliances
- Butler’s kitchen for convenient catering
- Temperature-controlled wine room to store prized bottles
- Sprawling primary suite with retreat, massive closet, spa bath and outdoor shower
- All bedrooms feature en-suite bathrooms and walk-in closets
- Poolside outdoor kitchen and multiple lounge areas
- Private spa and sun deck for soaking up the Vegas sun
- Automated pocket doors and glass walls for an indoor-outdoor feel




 Photo credit: Theo Ayala / Indigo Marketing
Photo credit: Theo Ayala / Indigo Marketing




 Photo credit: Theo Ayala / Indigo Marketing
Photo credit: Theo Ayala / Indigo Marketing

Final words